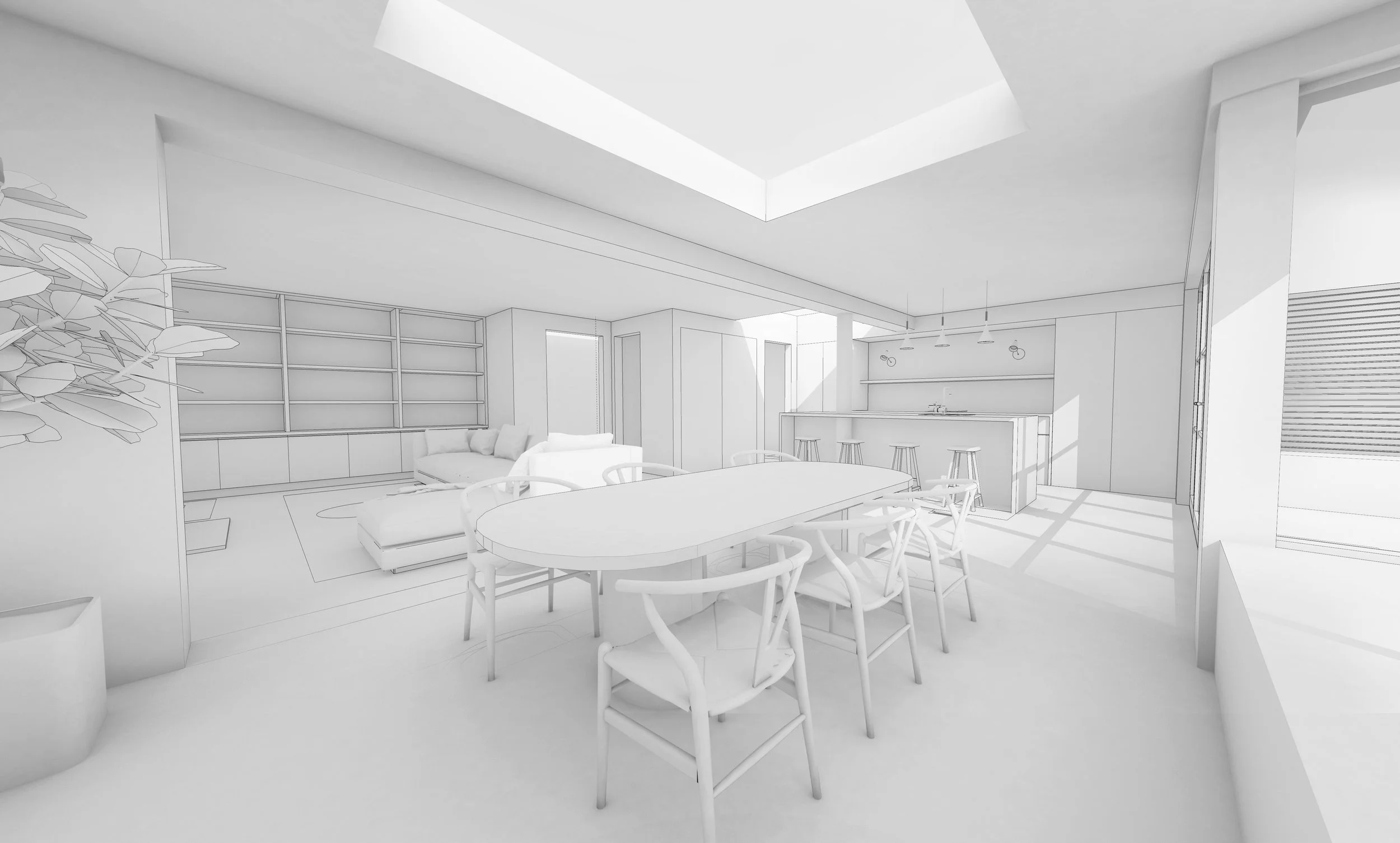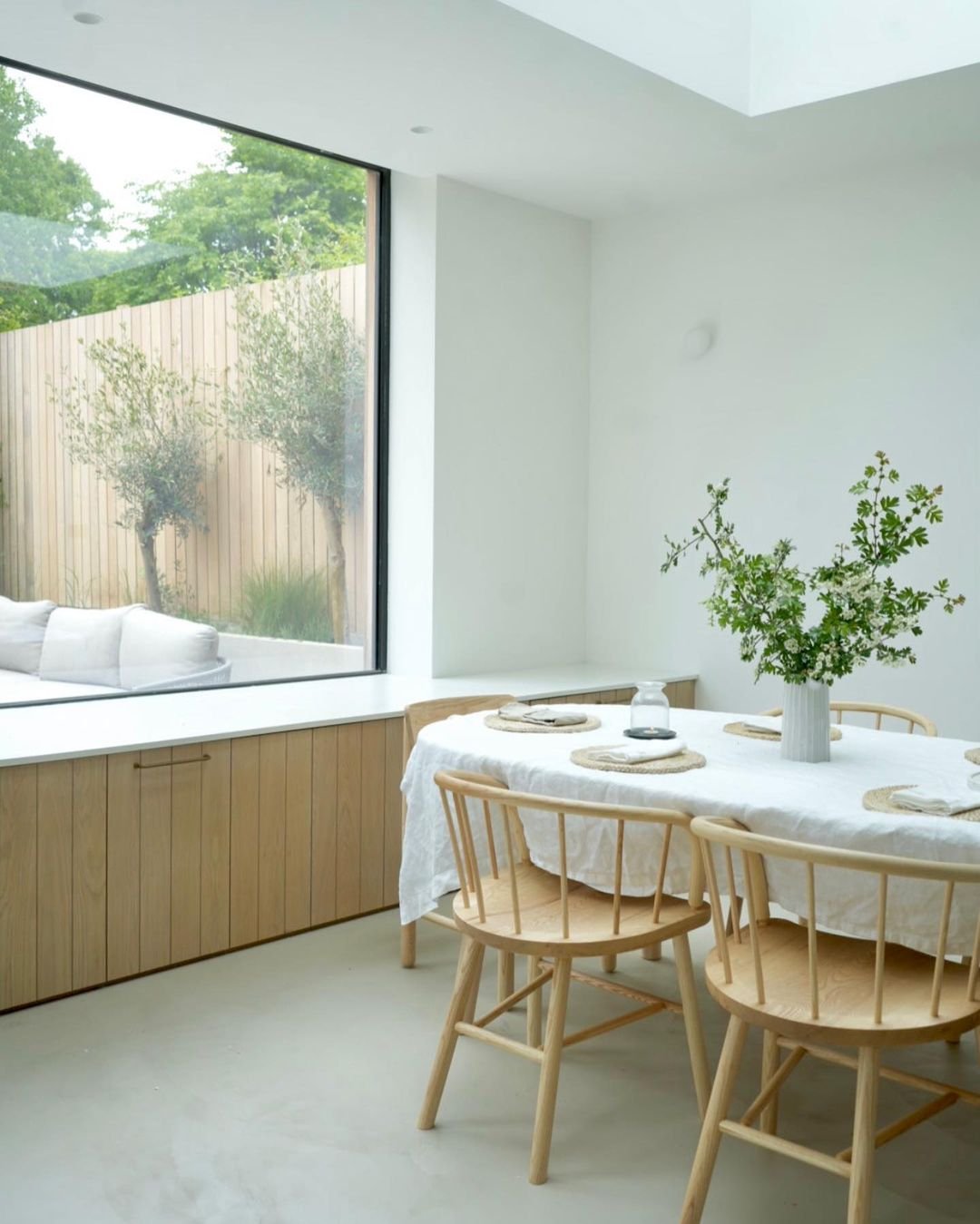Refurbishment & extension of a detached property
Completed
Situated in the desirable neighbourhood of Enfield, this large property had huge potential. The design brief was to open up the ground floor to create a large open plan family space, reconfigure the first floor to create an additional bathroom and ensuite along with a new master bedroom and bathroom ensuite in a new second floor loft extension.
The proposed design ensured a successful fit to the constraints of the site and the established street scene, whilst rationalizing irregularities due to poor extensions and alterations over the years.
Architect: Detail Architects
Interior Designer: Detail Architects
Structural Engineer: Constant Structural Design
Local Authority: Enfield Counil








